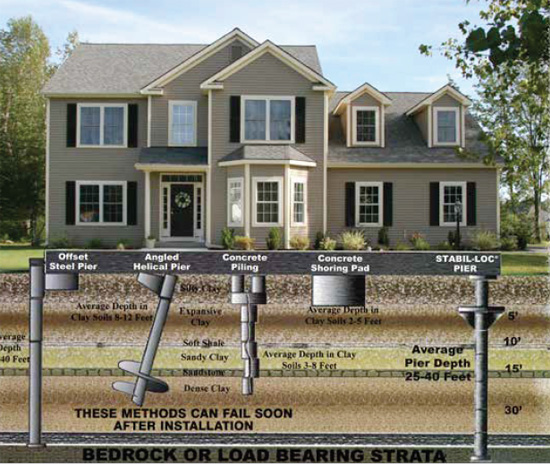Inside the House
Doors and windows that stick
Cracks in Drywall
Cracks in floors and tile
Misaligned doors and windows
Inside the House
Gaps around doors and windows
Cracks in Foundation
Stair step cracks in brick or block walls
Chimneys tilting or pulling away

